Blueprint to CAD Conversion Services, by the PDF to AutoCAD Experts
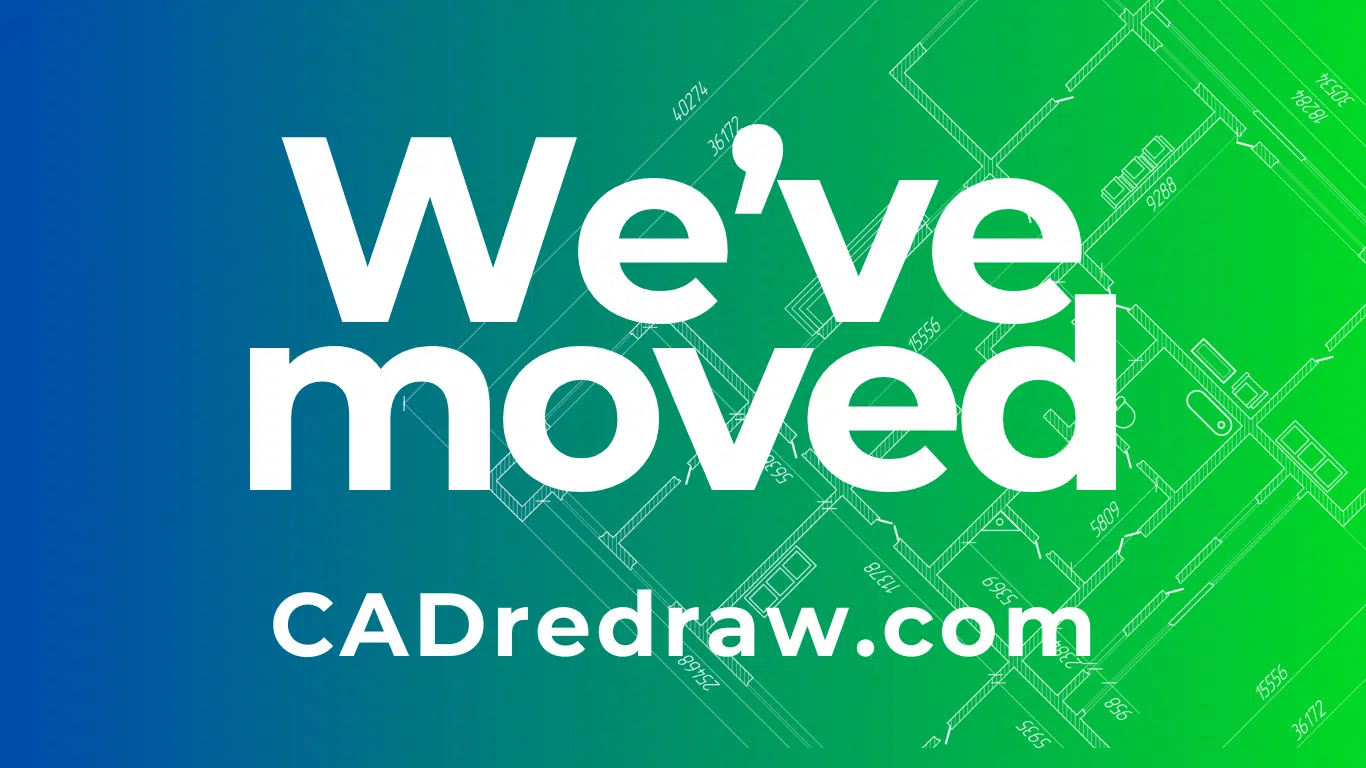
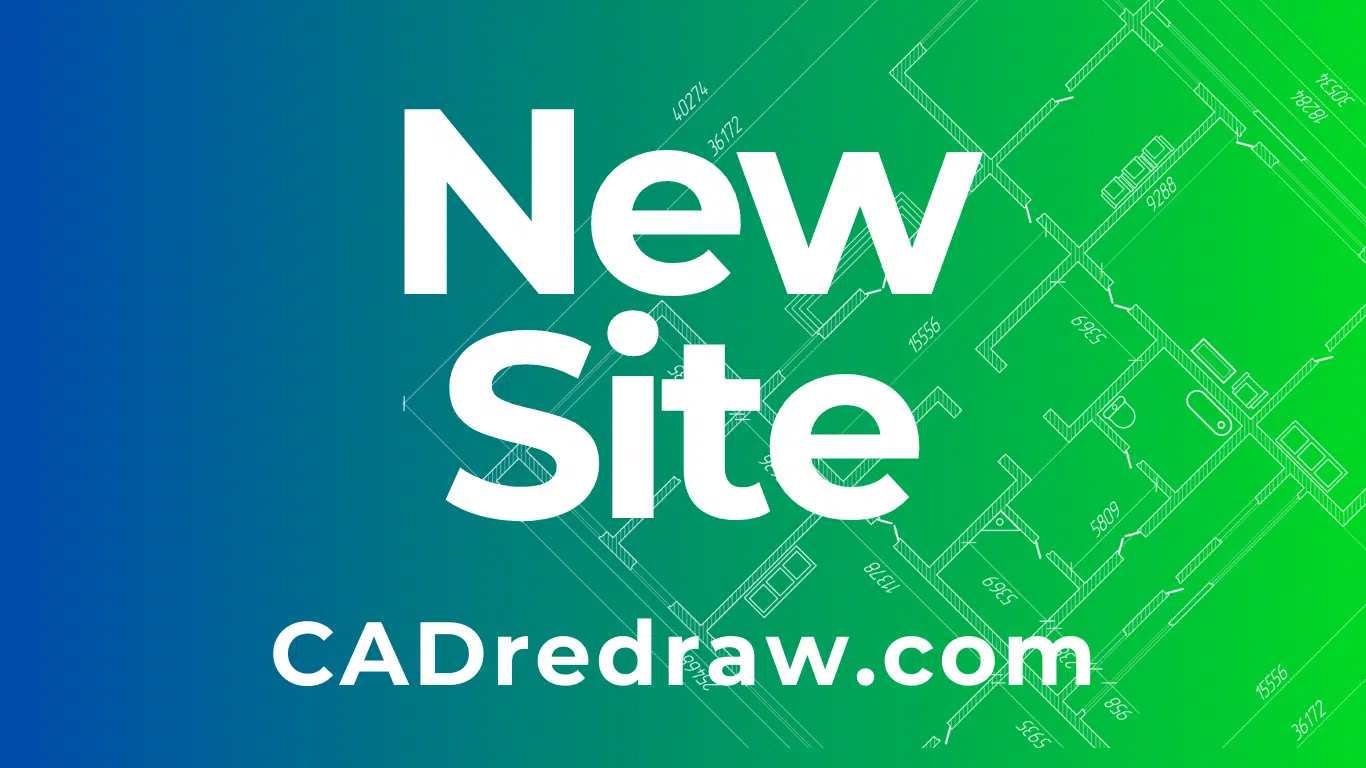
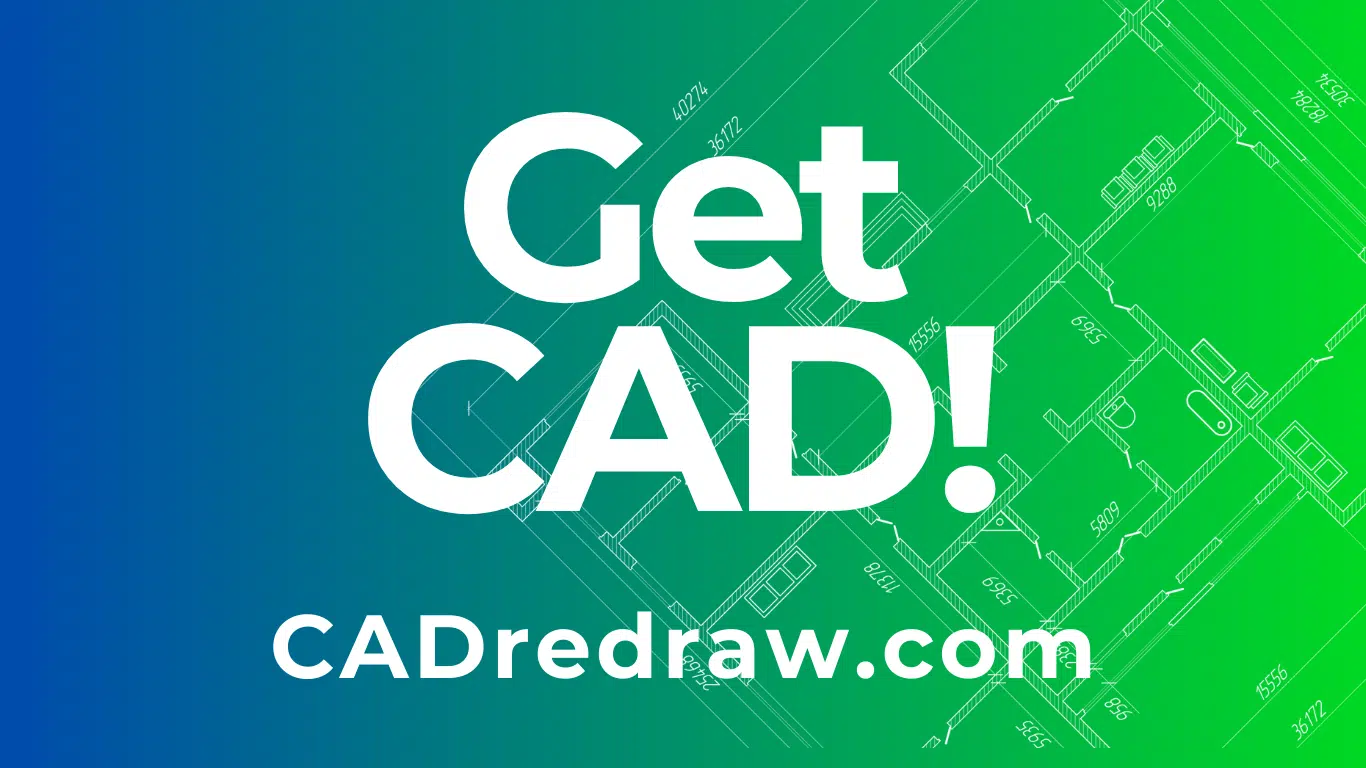
Blueprint to CAD Conversion Services, by the PDF to AutoCAD Experts



Blueprint to CAD Conversion Services, by the PDF to AutoCAD Experts



Redraw CAD Experts, Powered by DCM Inc.
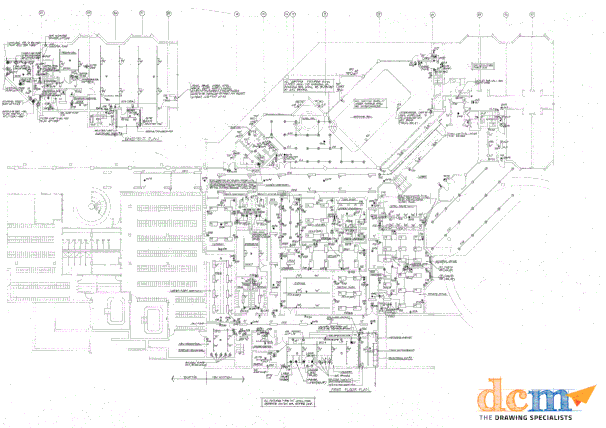
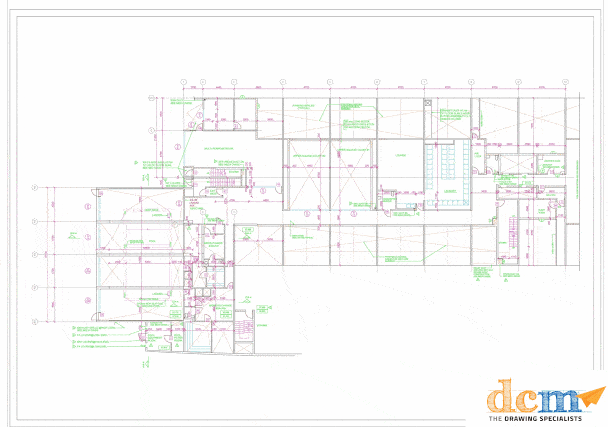
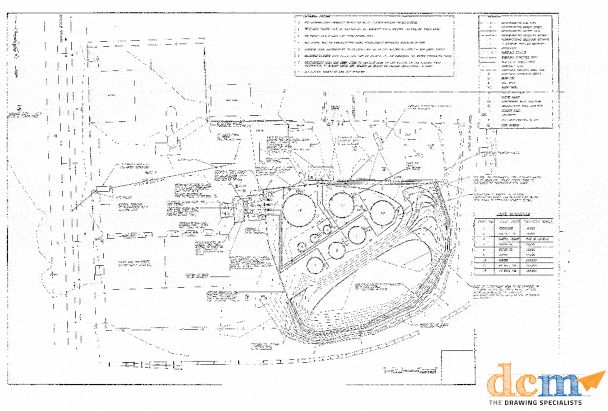
We convert many formats across all disciplines:
We at Document Conversion Management Inc. are a one-stop solution for specialized drawing conversion. Document Conversion Management Inc. will meet your requirements ranging from the conversion of technical drawings, maps, schematics, 2D drafting to the creation of Master Floor Plans, 3D Modeling, Animation and Walkthroughs. DCM Inc. also undertakes medium and large-scale drawing Audits, organization, scanning, Data Entry projects and many other drawing-related services.
CAD Markups & Sketches
- Hand Sketches to CAD Conversion
- Redline Markups applied to CAD
- Handwritten Markups applied to CAD.
CAD Conversions
- Paper to AutoCAD conversion
- Raster to Vector
- Hard copy prints to CAD
- PDF to dwg AutoCAD
- JPEG to CAD
- TIFF to CAD
- Attributing
- Photographs to CAD
- Architectural Floor Plans to CAD
- Scan drawings to AutoCAD
Translations (layering)
- AutoCAD to Microstation
- Language
- Unit Measure Translation
- Updating symbols and standards and specifications providing consistency throughout your drawings inventory.
BUT WE DON’T JUST CONVERT PDF TO CAD. WE ALSO…
Create Master Plans
- Drawing Edge matching
- Merging (multiple drawings into one)
- Applying Markups
- On-site Verification
3D CAD
- 3D Modelling
- 3D Walkthrough Animation
- 3D Solid Modeling Services
- 3D Rendering Services
- 3D Digitizing Services
- MEP (Mechanical, Electrical, and Plumbing)
Scan large format
- We can provide stand-alone large format scanning services even if you don’t require our conversion services.
Drawing conversion services you can trust
You have paper blueprints, PDFs, and jpeg drawings. But you can’t work with those to start your design work. That’s where DCM’s redraw dream team comes in with an unmatched level of back-office support to:
- We redraw existing plans into AutoCAD.
- We update existing CAD plans to your own unique standards.
- We merge existing multiple plans into an overall master plan.
We’re masters of our trade, combining automation with hands-on quality control that leaves nothing to chance. Your new CAD drawings are accurate to your specifications and ready for immediate use.
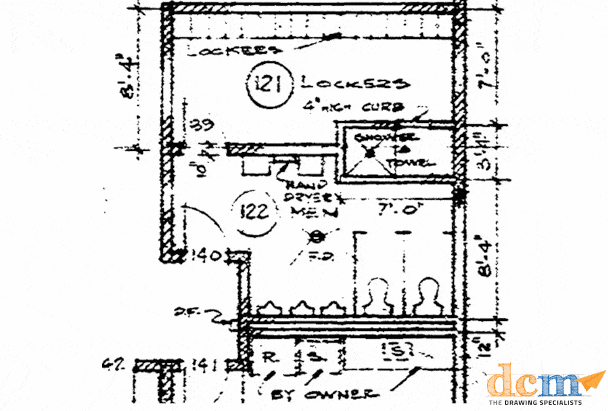
Our Trusted Approach
From start to finish, we’ve built a reputation on innovative, painless and immediate conversion services out there. We simplify your workload with a seamless and convenient process that ends in high-quality ready-to-use drawings at value pricing. We deliver hands-on perfection that’s hands-down the best on the market.
That’s why we’re known as The Drawing Specialists (we really are… that’s what they call us).
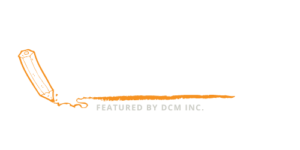
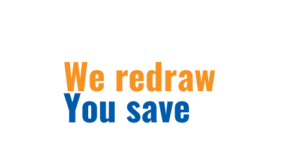
1. You say hello!
The first step is to contact DCM. You’ll have a no-obligation chat with one of our amazing Account Managers and share the details with us by phone or email.
2. You send us your source files
You have drawings in a format you can’t use. We need those—no matter how poor the quality. Email us your PDFs, JPEGs, TIFF files, or use FTP file transfer. For hard copies, prints, and scans, ship them by courier (and whisper “be gone!”).

3. We estimate cost and time
Your CAD Account Manager will review all specifications and provide a quote and timeline for the overall project.
Cost: Depends on size, discipline, density, clarity of the source files, and volume (we apply a discount for multiple drawings). Our standard pricing includes basic AIA standards, but we can follow specific requests.
Timeline: 1-3 business days to get things rolling. Then we deliver as drawings are completed at a rate of 2-5 files daily.
4. You approve
You approve and it’s gone time! The conversion to digital CAD begins.
5. We prep the source file
We scan the source drawing and address crookedness, speckling (unwanted pixels), and blurriness. This step is both manual and automated processes.
6. We redraw
We then overlay the source drawing and manually redraw, confirming the correct software translation. This is where our quality trumps any software, nothing compares to the human touch.
7. We apply your specifications
We ensure all entities are represented as intended and apply your client-specific requirements and layers or by default, we will apply AIA standards.
8. We launch DCM’s 8-point Quality Control
The drawing now enters DCM’s proprietary 8-point process that is both manual and automated. This is where DCM Inc. stands out; your drawings are analyzed by a team of quality assurance experts. This is done twice—by two separate teams. We got this fine-tuning thing down.
9. We authorize
Our awesome production managers look over your drawings to make sure they are complete. Greenlight go, it’s time for your thumbs up.
10. We deliver
Your skilled CAD Account Manager (who supports you through your project) delivers your converted drawing. You now have a fully editable AutoCAD file with printable layouts. And we dance.
11. You pay
Our favourite part (ha!). Once 100% satisfaction has been met, project payment is collected by debit, credit card, cheque, PayPal, or money transfer.
If you are a Facility Manager, Engineer, Architect, Contractor, or Property Manager occasionally you may find yourself in a situation with blueprints and engineering drawings that are not in an editable format. Some of the drawings may require you to modify and or update the drawing information for upcoming renovations, additions or merely to keep the drawing current. By converting your drawings to an editable Computer-Aided Design (CAD) format; software such as AutoCAD provides significant features. Such as flexibility that paper, scans, or composite hybrid drawings do not.
We deliver the highest quality AutoCAD conversions anywhere at ⅓ of your in-house cost.
For a fraction of the time and cost of converting in-house, DCM delivers accurate digital files that are ready for immediate use. We take pride in our hands-on CAD conversions and affordable rates. Put money in your pocket!

Blueprint to CAD Conversion Services, by the PDF to AutoCAD Experts


