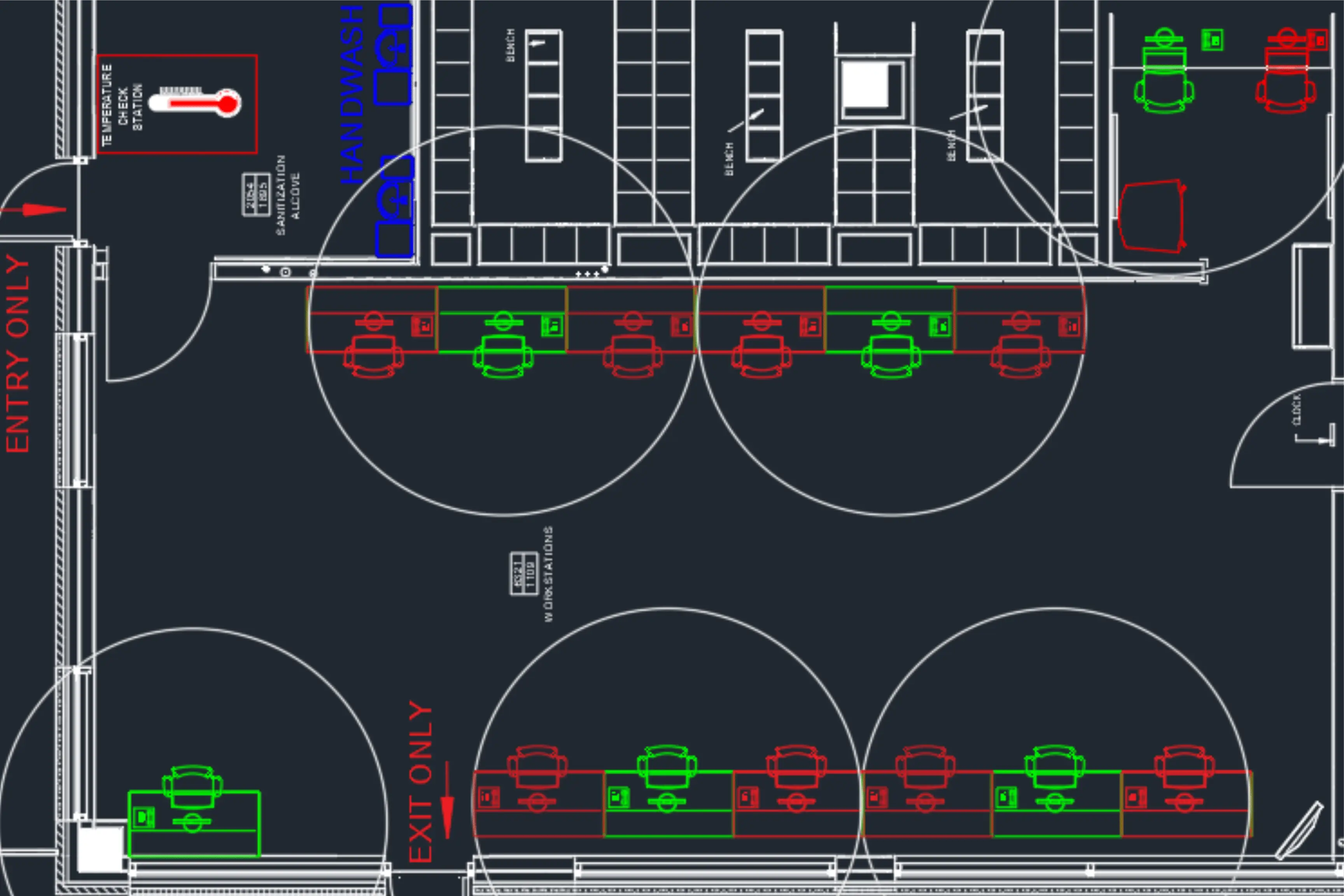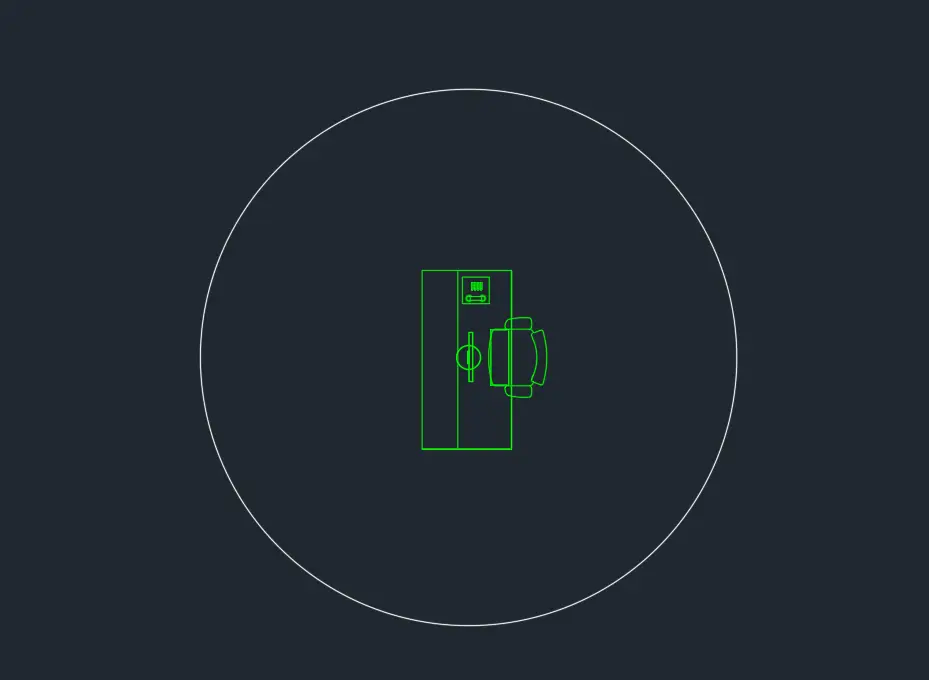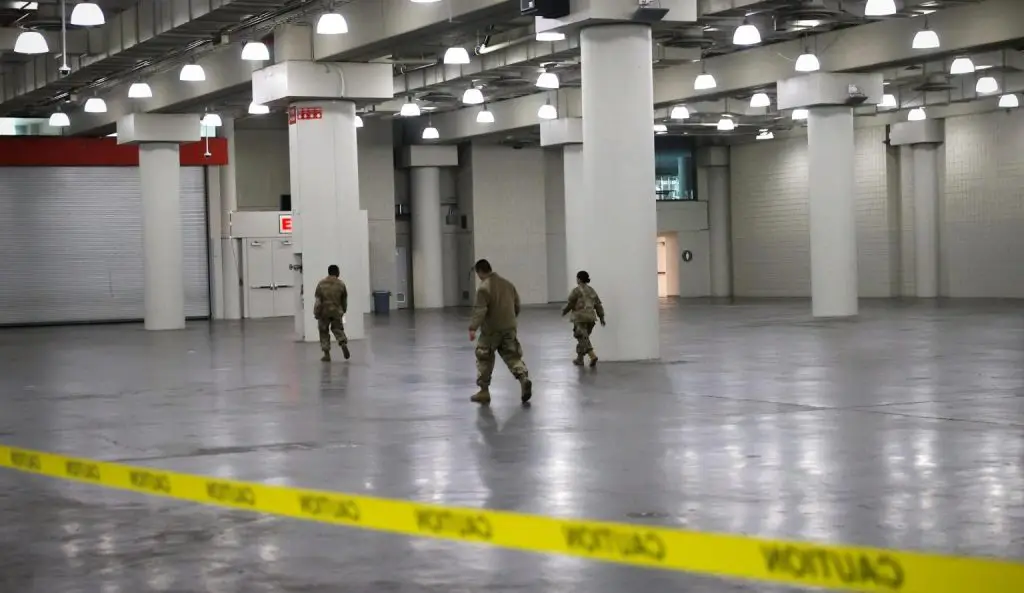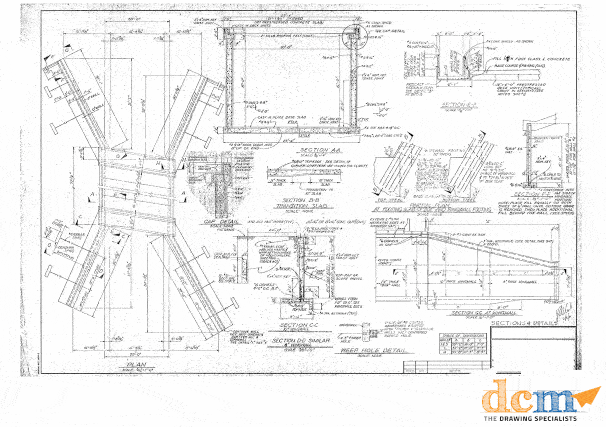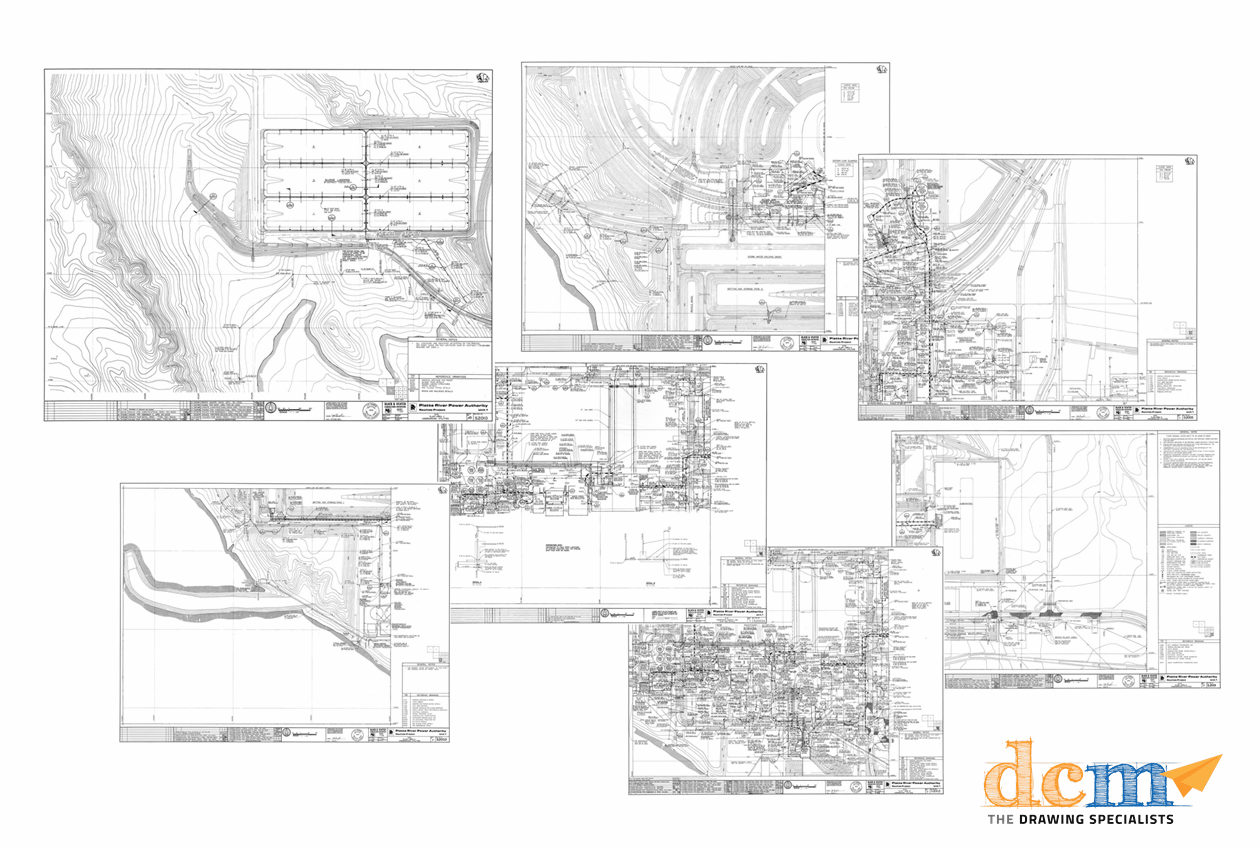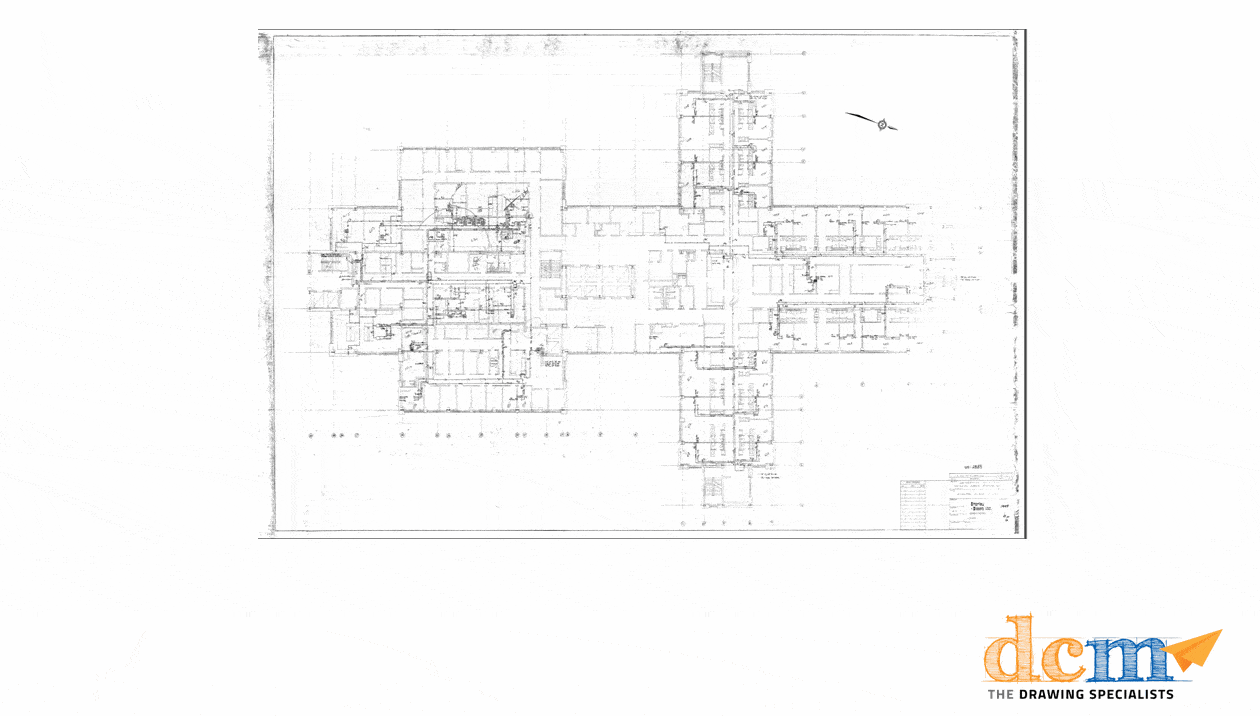Coronavirus Safety Floor Plan Guidelines
We are finally seeing some of the restrictions being lifted, which has allowed for many industries to open their doors once again. This is great for business, but as we know it will be a far cry from ‘Business as usual’.
Facility Managers and Building Operators are now faced with a whole new set of guidelines and mandates to adhere to, on top of their regular duties. For most this will be uncharted waters. With the fear of a second wave of COVID-19, and now knowing how quickly the spread can take over a facility, enforcing these guidelines is of the utmost importance.
As I am sure we can all agree, the top priority when the doors re-open will be safety; Safety of yourself, your co-workers, your employees, your children, your customers and/or your patients. Although there is no guarantee, having a well articulated plan in place will drastically cut down the chances of the virus making a comeback within your facility.
What facilities are at risk?
The fact that the COVID virus can be caught and spread by anyone means that every facility is a potential risk and needs to take the necessary steps and measures to mitigate these risks. Some of the facilities include:
- Offices
- Clinics
- Airports
- Hospitals
- Retail/malls
- Schools
- Long-term care homes
- Emergency services headquarters
- University/Colleges
- Manufacturing plants
- Entertainment Venues
Create safe employee
workstations
Key areas that need to be addressed and focused on are Employee workstation safety zones. (Recommended 2 arm lengths apart)
- Designated sanitation areas
- Temperature testing areas
- Designated entry/exits
- Hand-washing stations
- Air quality and circulation updates
- Student/patients safe
- drop-off/pick up zones
- Signage placement
- Safe ‘path of travel’ plans
- One-way doors and corridors
- Maximum people allowed per room
- Customer/patient ‘safe waiting zones’
- Student/patients safe drop off an pick up zones
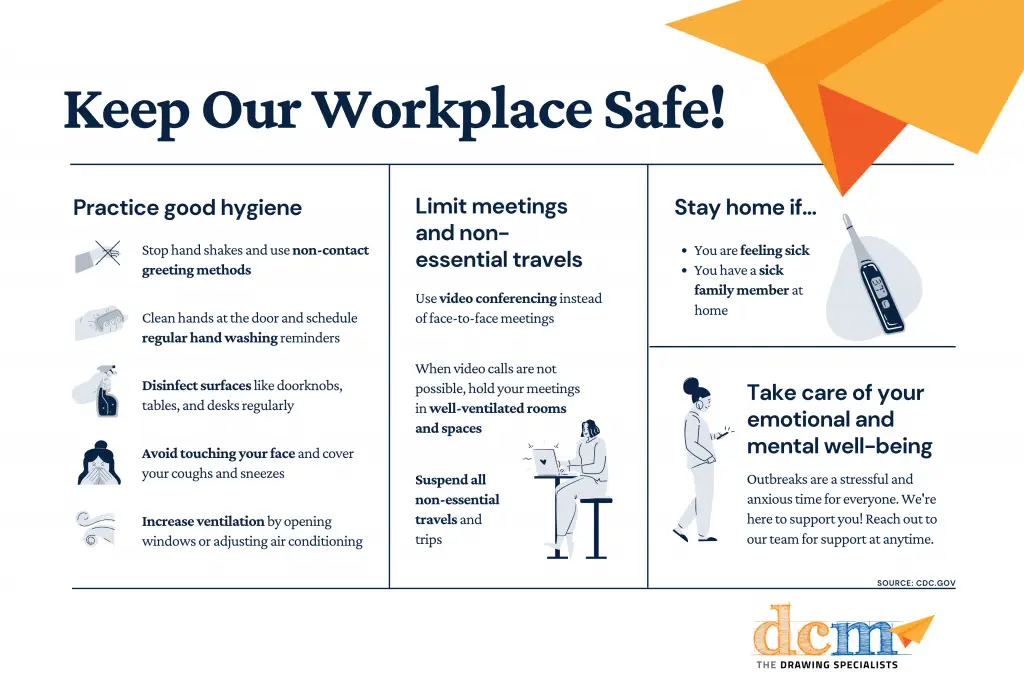
Do you have accurate floor plans?
Developing an overall ‘safe back to work’ plan starts with analyzing and adjusting the layout of your facility. Having up-to-date and accurate floor plans is a must. The Drawing Specialists are the trusted experts in this area and are here to help you through this process.
They will help:
- Update existing plans to how your building appears today
- Create working CAD files from hard copy or PDF versions (This is crucial for planning and reorganizing layouts)
- Create professional safety plans from hand-drawn markups
- Organize and digitize your plans so they are easily accessible
- Create up to date plans for all of the facility services. (This is important for planning any upgrades such as improving the building air quality through upgrading the HVAC system, or planning out hand-washing stations in relation to existing plumbing.
Although the guidelines and mandates display will vary in different regions and industries, having a plan in place will provide peace-of-mind to all of those accessing your facility.
Book a free consultation with a Drawing Specialist today to learn more about getting your ‘Safe Return to Work Plan’ started off on the right foot. We can help with 2-D scanning, 3-D scanning, Master Baseline Floor Plans, Drawing Management Software, pdf to AutoCAD and more!
