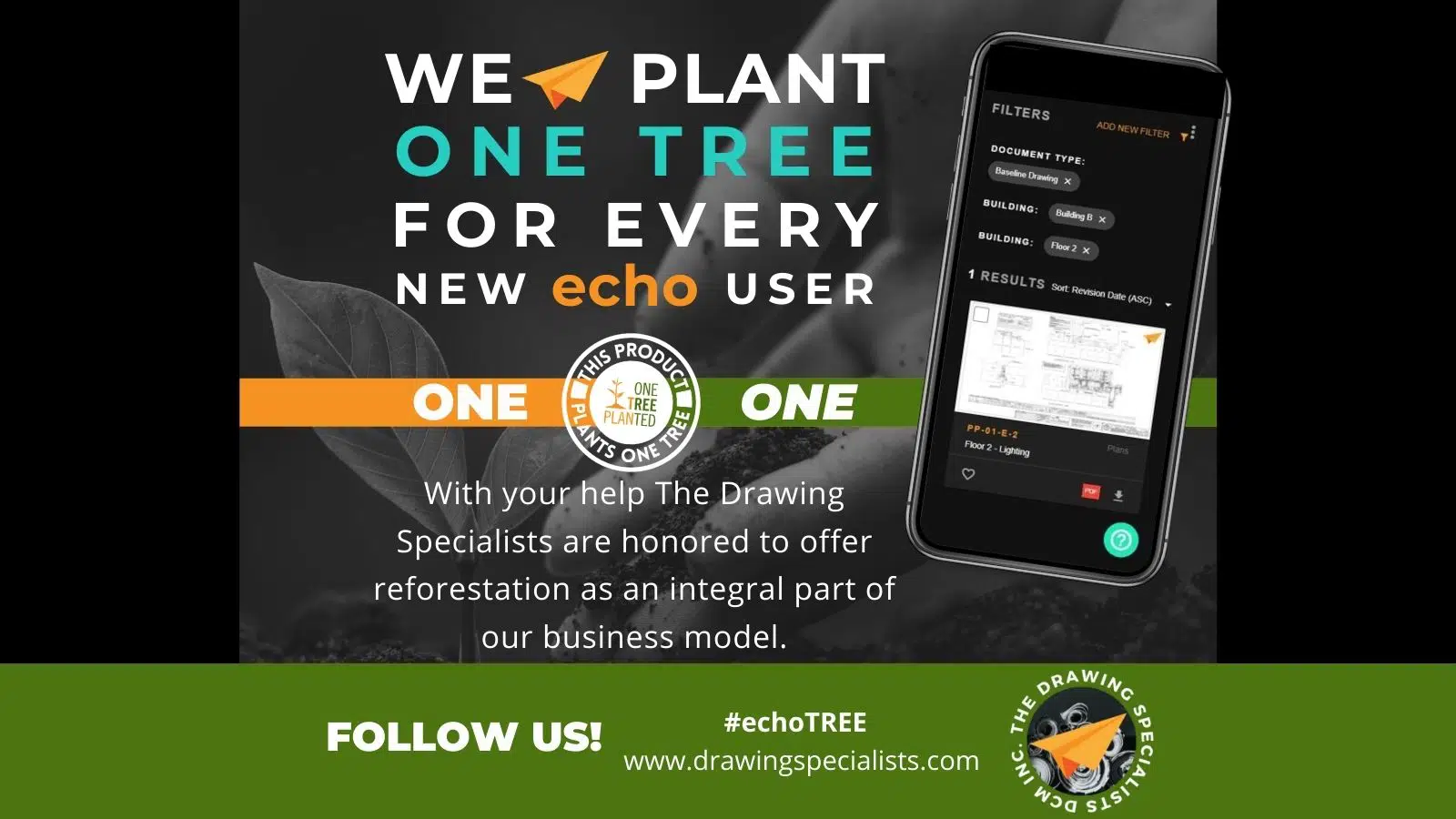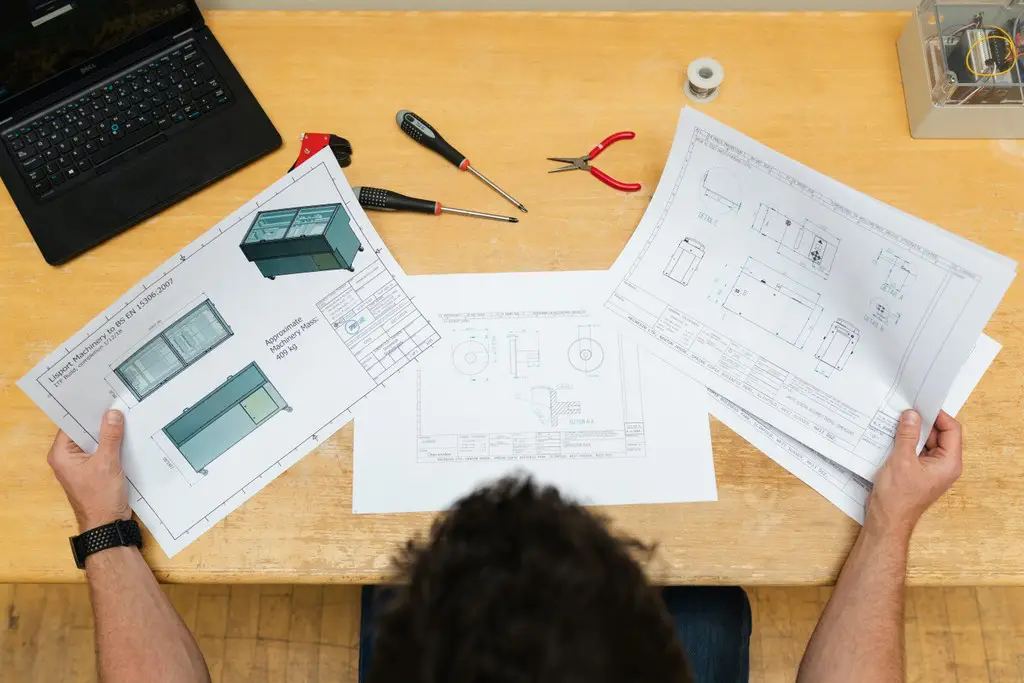At DCM Inc. we care deeply about the planet and creating a business that gives back to nature. That’s why we’re thrilled to share that we’re partnering with One Tree Planted to plant a tree for every new echo user added to your echo software!
Lindsay ON, Feb 1st, 2022 – Everywhere you look, more and more companies are going green. Consumers are now looking and choosing to work with businesses who are environmentally conscious and support sustainability. At DCM, we’ve been quite proud of how we’ve been able to help our clients reduce their use of paper, saving valuable resources and landfill space. We are taking our love of the planet to the next level by partnering with One Tree Planted.

“At DCM Inc. we have always encouraged our customers to go paperless. We help them get their paper drawings digitized, thus reducing their dependency on paper and wasted storage costs, helping make their businesses more sustainable.” says Tammy Mitchell, Marketing and Communications Director. “We are thrilled to be partnering with One Tree Planted to take that to the next level with our own company.”
For every new echo software program user, through One Tree Planted, will plant a tree on our clients behalf. Our clients will get to choose where they would like that tree planted, from a variety of planting regions offered by One Tree Planted. Now when they go paperless with their drawings, not only do they incur the benefits of less paper waste, they give back to reforestation projects around the world.

Everyone can have an impact
“When we were deciding on how we could increase our sustainability, we kept coming back to trees, because it’s such a natural extension of what we do – which is taking paper drawings and digitizing them.” Mitchell continues, “We can now replant a tree in place of the drawings that originated from another tree. This is a full circle moment for ourselves and our clients.”

We all know that trees are crucial to the environment. They help clean the air we breath, absorb pollutants and release oxygen for us to breathe. Trees filter and intercept the water we drink. Forests of all ages provide shelter to over 80% of the world’s terrestrial biodiversity. They also help people by providing jobs and absorbing harmful carbon from the atmosphere. The positive benefits of trees cannot be overstated..


Want to learn more? Get Involved
No matter if you’re a business, a teacher, students, or just want to get involved, One Tree Planted has many options where you can participate. Visit One Tree Planted for more information on how you can get started to help reforestation.
DCM Inc. Presents: One echo, One Tree – #echoTree
CONNECT WITH US ON SOCIAL
- Use the hashtag #echoTree to follow along with our One Tree Planted initiative.
- Connect with One Tree Planted on social: LinkedIn, Facebook, Twitter, Instagram, YouTube
- Connect with DCM Inc. on social: LinkedIn, Facebook, Twitter, Instagram, YouTube
About DCM Inc. – The Drawing Specialists
DCM Inc. was established in 2004, is the leading drawing management company for facility managers. DCM Inc. is the ultimate solution to preserve and modernize facilities’ most valuable assets: engineering drawings (blueprints). DCM Inc was named ‘The Drawing Specialists’ by our clients, for our great hands-on approach that begins in their back room. Whether they require hands-on dirty work to get the mess organized, digitized, converted to AutoCAD, create an optimized Master CAD floor plan, or an online drawing management software that helps them keep track of everything successfully. We are the company they can trust to handle everything they throw our way. We are a one-stop solution for their drawing management needs.
About One Tree Planted
One Tree Planted is a 501(c)(3) nonprofit on a mission to make it simple for anyone to help the environment by planting trees. Their projects span the globe and are done in partnership with local communities and knowledgeable experts to create an impact for nature, people, and wildlife. Reforestation helps to rebuild forests after fires and floods, provide jobs for social impact, and restore biodiversity. Many projects have overlapping objectives, creating a combination of benefits that contribute to the UN’s Sustainable Development Goals. To learn more, visit onetreeplanted.org
Media Contact:
Tammy Mitchell
Director of Marketing and Communications
tammym@drawingspecialists.com
1-855-858-CADD




