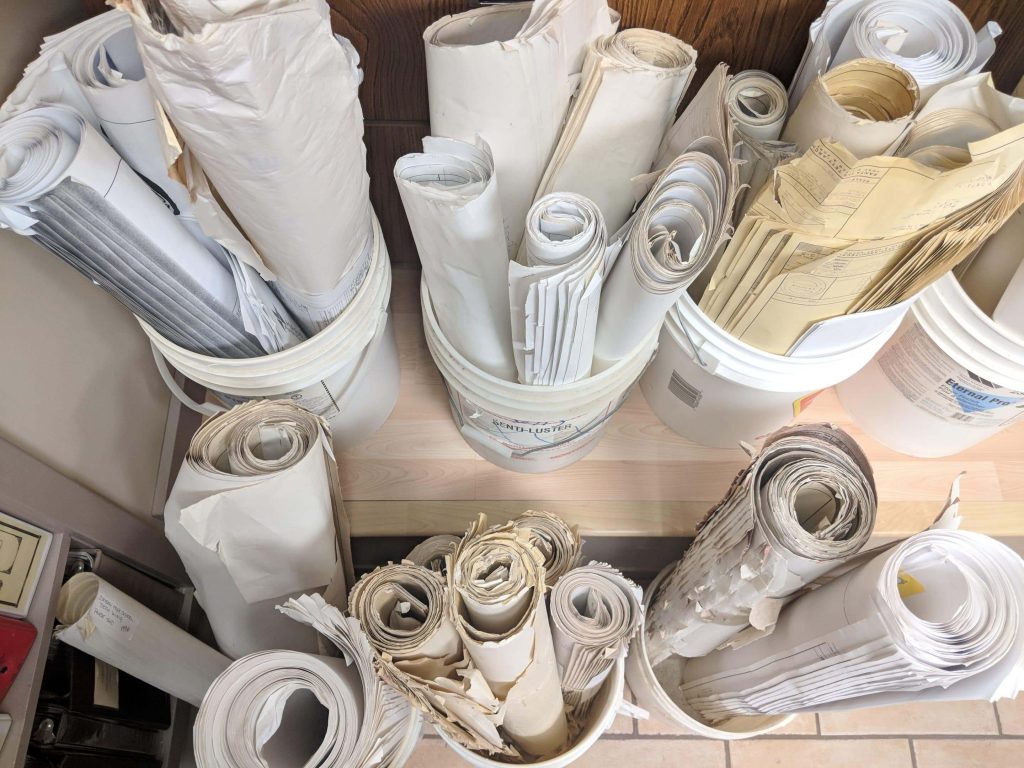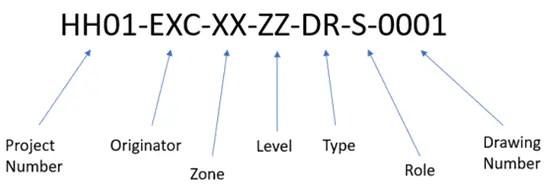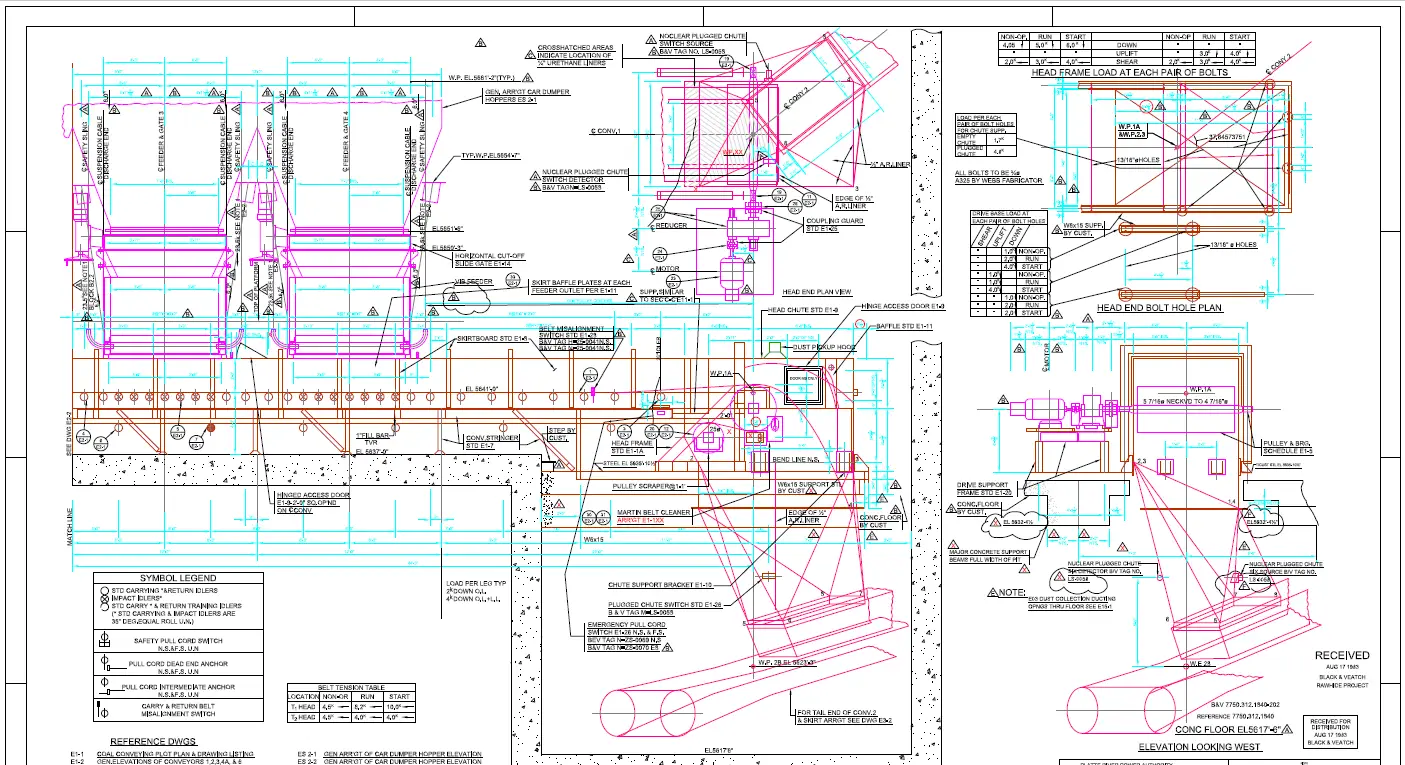The booming online retail and eCommerce industries are slated to reach $4.9 trillion in 2021. The vast majority of the businesses attached to these industries rely heavily on manufacturing and physical warehouse facilities. Without these brick-and-mortar warehouses to store massive amounts of inventory, global eCommerce would collapse.
Outside of retail, healthcare, education, athletics (stadiums), and hospitality are key industries that require a high level of facilities management—dedicating wings or, in some cases, entire floors to storing engineering drawings. Considering the size and prevalence of these industries, and the number of renovations, electrical upgrades, heating/cooling, and plumbing modifications they undergo annually, it’s critical to properly maintain these facilities.
That boils down to updated, accurate facility blueprints and plans.
Facility managers know how important building plans are for proper maintenance. The problem is, facilities regularly undergo improvements, additions, removals, and rerouting of utilities. Without an engineering drawing management solution, it’s an endless manual filing process and facility managers struggle to find a way to manage this process efficiently and cost-effectively.
There’s also a human factor, not always evident, that can throw a wrench in streamlined engineering drawing management. Facility managers tend to be territorial about who has ownership of what drawings. And each owner has their own style for markups. This has obvious repercussions throughout the facility, the most perilous of which is that different players may not be working from the master version.
As the years pass, renovations and additions accumulate and, without proper version control, staff ends up maintaining the facility with incomplete information. Best case scenario, this creates confusion. Worse case, it leads to safety, insurance, and compliance issues—which come with penalties and expensive fines.
The answer?
Control drawings in an accessible environment and organize them efficiently, making it fast and easy to search, find, and share the up-to-date, accurate version.
How do you get your facility there?
Here’s a look at best practices for drawing version control.

Assemble Your Drawing Plans
Sounds easy, but this is dirty work. Gather all drawings in one spot in order to begin the sorting process. This is where you’ll flag out of date drawings, duplicates, and irrelevant engineering drawings. The bonus to this time-consuming work is that you’ll often end up with only a fraction of your original drawings, which means you free up space and save money on storage resources. This is especially important if you’re managing multiple facilities in different locations.
Take for example one university that had seven campuses located hundreds of kilometres apart. Facilities management had a dedicated building, but the drawings for individual campuses were stored at each of the seven sites. Access to paper building plans required driving to individual campus locations—a waste of time and money. Drawings should be centralized.
Bring drawings together
- Collect all drawings and set up a drawing room
- Go through all the drawings and categorize them according to an agreed-upon naming system.
- Establish a sign-in/out procedure.
- Anyone who accesses the drawings must detail any changes or modifications made to the drawings. This is especially important if there’s collaboration with offsite participants.
The same process applies to digital CAD drawings, with the exception that you’re organizing digital files (CDs, DVDs, USBs, flash drives, external hard drives—even floppies!) instead of paper plans.
Audit the Drawing Plans
Once you have all the drawings organized, determine the go-to base building drawings according to revision status, e.g. construction, as-built, record.
Review any major projects that have happened over the years that challenge the integrity of the primary disciplines: Architectural, Mechanical, Electrical, and Structural. Determines which drawings are current and correct and which should be archived. This is no small task! A dedicated team will be required to sort, compare versions, and verify relevancy. This takes hundreds of hours depending on the scale of the facility, the number of years the drawings have been accumulating, and the state of the disorganization.
Share drawing information with the appropriate team members and establish an audit trail that defines the relationship between drawings, secures the data, and complies with regulations.
Create Keymaps
Create a master set with keymaps to show where major projects have changed the integrity of the base drawings. If you’re managing multiple buildings, you should have the same number of keymap sets. Then create a standard markup procedure to keep the master set up to date with revisions and on-site findings.
Maintain a File Naming Protocol
Maintain your file naming protocol across the board. Establish a system for naming plans or files consistently using the appropriate revision control standards if necessary. If regulatory compliance isn’t an issue, it’s a good idea to use descriptive but unique names, especially when referring to different buildings or facilities. If you don’t have a drawing management solution in place, you’ll have to do this manually, so have clear guidelines on nomenclature (file naming) to avoid confusion.


This would be a good time to implement CAD management software to establish an efficient way to monitor and manage future changes to building plans.
Consult with a Specialist
Apply these best practices for drawing version control: centralize drawings, audit the drawings, make keymaps, and establish a naming protocol. This will result in much fewer documents for clarity, productivity—and confidence.
But you don’t have to take this daunting organizational mountain on yourself. Consult with a drawing management specialist to handle your drawing management needs from the backroom to audit to online drawing library.
The Drawing Specialists install a robust system that’s effective in the long term. We put on gloves and masks and gather all your documents—from multiple facilities—where we carefully sort, purge, classify, digitize, fix, tag, and upload your drawings to a secure, fast, searchable online app that gates access to drawings and delivers what you need in a few clicks.
Ask The Drawings Specialists for an in-depth review of your specific situation. We’ll advise how to control your drawing version history while saving time, energy, and your budget.
An automated system is much more efficient and cost-effective than a manual system. The only dilemma now is deciding how quickly you want to end the headaches of a disorganized facility. The Drawing Specialist’s drawing management system ensures drawing version control, enhances collaboration, and gets you ready for 2021.
Trust The Drawing Specialists! We are a leading provider of digital-based engineering drawings. We’re real people who care about your facility. Contact us today!
