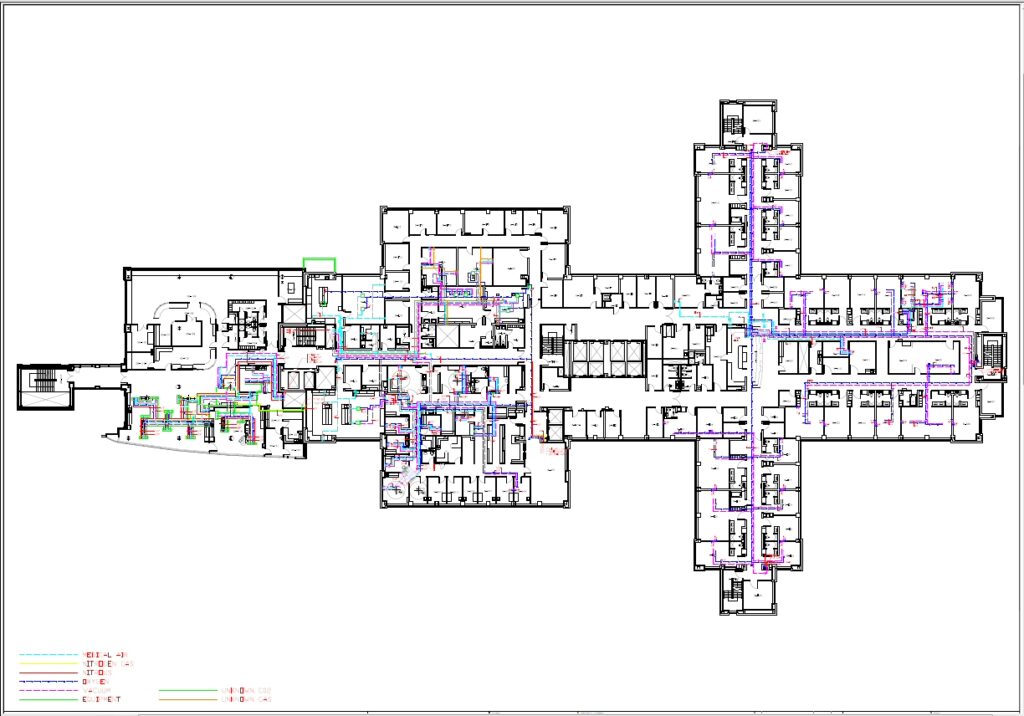Facilities management is a complex and challenging field that requires a great deal of expertise, planning, and resources. One of the key factors that can greatly impact the success of facilities management operations is luck, or is it? While some might view luck as a matter of chance, there are steps facilities managers can take to increase their chances of success and minimize the risks of unexpected problems. One such step is having accurate Master CAD Plans.
Reliable Building Plans are Crucial in Facilities Management
Facilities managers are responsible for maintaining and managing the day-to-day operations of buildings and their systems. This requires a thorough understanding of the building’s structure, systems, and components, as well as an ability to anticipate and respond to potential issues. Having access to accurate plans is essential in this regard.
Accurate plans can also help facilities managers respond to emergencies more effectively. In the event of a fire, for example, having accurate building plans can help emergency responders quickly and safely evacuate the building.
Making Informed Decisions
Facilities managers must also make a variety of decisions that can greatly impact the success of their operations. From selecting vendors to determining the best course of action in an emergency, the right decision can mean the difference between success and failure. Having access to accurate plans can provide facilities managers with the information they need to make informed decisions.
But what if you could go beyond just having accurate plans?
Imagine a comprehensive drawing management strategy that not only provides accurate information but also streamlines the process of accessing and updating building plans.
Introducing Baseline Master CAD Plans
Master CAD Plans by The Drawing Specialists; are cutting-edge building plans that takes facilities management to the next level. With Master CAD Plans, facilities managers can easily access and update building plans, ensuring that they always have the latest information at their fingertips.
Benefits of Using Master CAD Plans
The benefits of using Master CAD Plans in facilities management are numerous. By having access to accurate and up-to-date building plans, facilities managers can:
- Respond to emergencies more effectively: Utilizing accurate building plans, emergency responders can swiftly and precisely navigate critical situations, ensuring a prompt and effective response to protect lives and property.
- Make informed decisions: With detailed insights from up-to-date building plans, facilities managers can confidently make strategic decisions, whether in vendor selection, maintenance planning, or emergency protocols, fostering efficiency and positive outcomes.
- Reduce the risk of unexpected issues: By proactively identifying potential problems through thorough analysis of building plans, facilities managers can implement preventive measures, significantly minimizing the likelihood of unforeseen issues and disruptions.
- Save time and resources: The efficiency gained from having readily accessible and accurate building plans translates into time and resource savings. Facilities managers can streamline processes, optimize workflows, and allocate resources more effectively.
- Increase the chances of success in facilities management: Accurate building plans act as a strategic foundation for successful facilities management. By minimizing uncertainties, enabling informed decisions, and ensuring a proactive approach, the overall chances of success in managing operations and satisfying occupants are significantly heightened.
- Live Updates: Incorporating live updates to building plans ensures that facilities managers have real-time information at their fingertips. This dynamic feature enhances decision-making, allows for immediate adjustments to evolving situations, and keeps facilities management operations agile and responsive.
Maximize Your Luck in Facilities Management with Master CAD Plans
In conclusion, having accurate and up-to-date building plans is essential for the success of facilities management operations. With Baseline Master CAD Plans by The Drawing Specialists facilities managers can access the information they need to make informed decisions, respond to emergencies effectively, and reduce the risk of unexpected problems. By maximizing their luck in facilities management, facilities managers can ensure the success of their operations and the satisfaction of their building’s occupants.
Ready to experience the power of Master CAD Plans for yourself?
Explore Master CAD Plans and take your facilities management to new heights.


